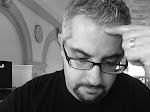Building systems and technology would cover issues of sustainable design strategies combined with evidence based design principles that promote healing environments. Technology will focus on the benefits of the patient and the healing environment, ranging from natural day lit spaces, noise control, to color and building product selection.
Noise – quieter environment promotes less stress in the workplace for staff and patients, reduced med errors because nursing staff is not distracted, sleep and rest in one of the best healers for anyone. Generally thought of in regards to patient bed floors, but the same principles should apply to any healing environment. Also color, regulation of light in the space….
Knowledge and empowerment of the patient and their family promotes healing. Educational technology such as interactive computer library and/or kiosks that access digitally stored medical information. More focused (reviewed by local physicians and health care providers) than “at home” internet searches that can lead to misinformation. How would someone who is bedridden access this? How could this idea become spatial/architectural?
Wednesday, January 2, 2008
Subscribe to:
Post Comments (Atom)

2 comments:
A suggestion on the Knowledge empowerment: Teh information can be access through the health care providers network. If the information is on the internet and the Medical resources librarian is monitoring the internet. The librarian can restrict the access to the bad websites. They can also provide a list of the resources in the Medical resources library for the patient to check out. Many healthcare facilities provide book carts which allow patients to read. I know that in the Dublin facility the patients are provided a ceiling mounted touch screen monitor which allows a patient to access the information that I mentioned previously. If you get a chance and are in Columbus you should try to take a tour of the facility. It is increadible.
Thanks for the comment Tim, appreciate it. I think there is potential to use the knowledge/empowerment in a way that changes or forms space, similar to the ideas in my Apple store design. There is an opportunity to go beyond the touch screen monitor of an in-patient bed. Ambulatory facilities have patients who come and go at a regular pace, not necessarily as in-patient. So the question becomes how can the space inform the individual? Does it guide? The community health care and wellness aspects will be much different than the individual who is on a patient floor.
Post a Comment