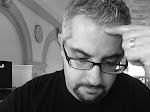1. On printed hard copy of a wire frame model, hand draft onto a transparent overlay a series of perforations or punctures of the three faces that oriented towards you in the isometric view of the box.
2. On the resultant image from step 1 model texture and/or surface onto the wire frame, preserving the transparent view settings within the model and print hard copy.
3. On the resultant image from step 2 hand draft a system of "structural lines" that suggest possible support for the perforations.
Resultant images: (to follow shortly)
update 3.10.08
Interestingly enough the steps outlined above actually required some intricate manipulations in file format and programs used in order to make the transition from one to the next.
Original box at 1/16" scale on 8 1/2" x 11" format

Hand drafted overlay of perforations.

The scanned hand drafted overlay from step 1 needed to be brought into CAD inorder to preserve the scale. Linework was overlayed digitally to define edges. (below)
The edge lines were transferred into modeling software to generate the surfaces and texture.
The textures were then digitally collaged back onto the resultant image.

In the end I was a bit surprised by the complexities of navigating between the media while preserving and reinventing something in this manner. This over drawing sketch is a pretty simple exercise in its scope and scale yet I think it shows the potential graphic language that could be created.



2 comments:
nice investigation Rick,
one question, how do you define the perforations ?(what's being cut vs not cut in your model?)
Felix... for this short exercise the perforations were done as a visual composition. There is not a particular order to them. This sketch problem is more about investigate the process of over drawing itself. The end result, while important is secondary and not a focal point of the exercise.
It proved to be very valuable as the transition from digital 3D to hand drawn 2D and back into a digital 3D is pretty intricate, pushing the capabilities and my knowledge of the software.
Post a Comment